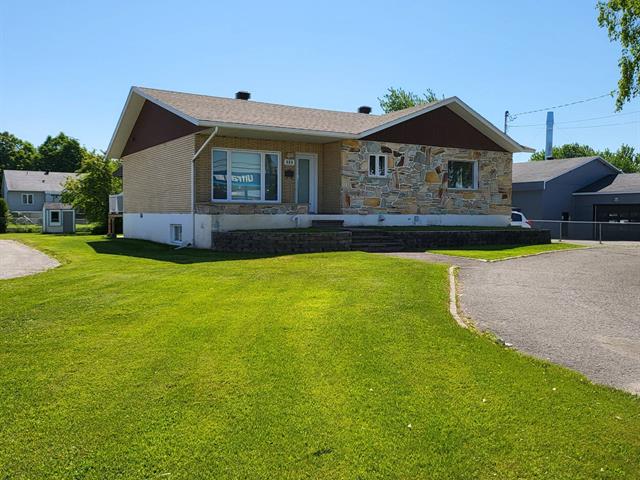We use cookies to give you the best possible experience on our website.
By continuing to browse, you agree to our website’s use of cookies. To learn more click here.

| Property Type | Bungalow | Year of construction | 1974 |
| Type of building | Trade possible | ||
| Building dimensions | 42.00 ft. x 54.00 ft. - irr | Certificate of Location | |
| Living Area | |||
| Lot dimensions | 96.00 ft. x 191.00 ft. - irr | Deed of Sale Signature | 60 days |
| Zoning | Residential, Commercial |
| Pool | |||
| Water supply | Municipality | Parking (total) | |
| Foundation | Other | Driveway | Double width or more, Asphalt |
| Roofing | Asphalt shingles | Garage | Double width or more, Detached, Heated, Attached |
| Siding | Aluminum | Lot | Patio |
| Windows | PVC | Topography | Flat |
| Window Type | Crank handle, Sliding | Distinctive Features | |
| Energy/Heating | Heating oil, Electricity | View | |
| Basement | Finished basement, Separate entrance, 6 feet and over | Proximity | Public transport, High school, Elementary school, Bicycle path, Park - green area |
| Bathroom |
| Sewage system | Municipal sewer | Parking | Garage, Outdoor |
| Heat | Oil stove, Wood fireplace | Equipment available | Wall-mounted heat pump, Electric garage door, Water softener, Central vacuum cleaner system installation |
| Heating system | Air circulation | Cupboard | Melamine |
| Room(s) | LEVEL | DIMENSIONS | Type of flooring | Additional information |
|---|---|---|---|---|
| 7.3x6.4 P - irr | Bain douche | |||
| 14.2x13.1 P - irr | Grand garde-robe | |||
| 10.3x3.5 P - irr | ||||
| 12.4x10.3 P - irr | Accès cac froide | |||
| 11.3x10.4 P - irr | Évier/frigo | |||
| 13.9x13.3 P - irr | 2è entrée L/S | |||
| 24.7x15.2 P - irr | Accès garage | |||
| 12.5x11.5 P - irr | Garde-robe double | |||
| 15x12.6 P - irr | Entrée avant | |||
| 11.7x5.1 P - irr | Ou bureau L/S | |||
| 11.9x7.8 P - irr | Vanité 8 portes | |||
| 13.6x11.2 P - irr | Walk-in | |||
| 18.2x16.4 P - irr | Aire ouverte | |||
| 6.8x3.7 P - irr | Sur le coté |
Hall:
-Porte vitrée.
-Lustre.
-Rampe en fer forgé.
Cuisine:
-Fenêtre en baie.
-Armoires mélamine +/- 48 portes.
-Dosseret de céramique.
-Micro-ondes/hotte.
-Haut-parleur encastré au plafond.
Chambre principale:
-Walk-in avec porte miroir.
-Grande fenêtre.
-Haut parleur encastré.
-Plafonnier.
Salle de bain:
-Vanité avec pharmacie.
-Tête et encastrés.
-Bain podium + douchette.
-Fenêtre.
-Armoire.
Boudoir/bureau.
-Porte patio.
-Emplacement laveuse/sécheuse.
-Armoire.
Salon:
-Entrée avant.
-Porte française double.
-Grande fenestration.
-Haut-parleurs encastrés.
Chambre:
-Fenêtre.
-Grande garde-robe.
-Plafonnier.
Salle familiale:
-Accès au garage.
-Mur en planches.
-Foyer au bois, mur de pierre.
-Mur de brique.
-Haut-parleurs.
Coin bar:
-Mur de brique.
-Fenêtre.
-Évier et frigo.
-Miroir et tablettes.
Atelier:
-Entré laveuse/sécheuse.
-Fournaise.
-Fenêtre.
Salle de bain:
-Mur céramique au plafond.
-Armoire.
-Ventilateur.
-Bain/douche ensembles.
-Vanité céramique.
Chambre:
-Accès à la chambre froide.
-Fenêtre.
-Mur de bois de grange.
Chambre:
-Plancher flottant.
-Grande fenêtre.
-Garde-robe double.
-Tablettes de rangement.
-Luminaires sur rail.
We use cookies to give you the best possible experience on our website.
By continuing to browse, you agree to our website’s use of cookies. To learn more click here.